Designing a bathroom requires thoughtful planning and attention. Unlike other rooms in a house, a bathroom requires coordination of various professionals like plasterers, plumbers, flooring installers, etc.
In this guide, we'll explain how to design a bathroom effectively. We will also be discussing key considerations for different types of bathrooms.
Evaluate The Current Space
A good way to begin your bathroom design journey will be to first think about the space you already have.
Keep in mind the needs of everyone who might use it and then proceed accordingly with the design. For example, if it is a family bathroom, you might want a bathtub, strong surfaces, and things that resist splashes. But if it's a master bathroom, you can focus more on creating a luxurious feel.
What To Consider When Designing A Bathroom?
If you’re wondering how to design a bathroom layout but not sure where to begin, here are five key things to consider. These factors are crucial and can make your bathroom awesome.
- Entrance view is the most important thing while planning the layout. You should arrange your fixtures in such a way that the bath or basin is the first sight upon entering the bathroom. You must emphasise aesthetics over the toilet.
- Choose a focal point. It can either be your freestanding bath or your vanity unit or your fancy shower area. You should build your layout around it.
- If space permits, consider a layout that is aligned with architectural features like windows.
- Space management is key. Adequate space around each fixture is necessary for comfortable use.
- Professional advice is needed for imaginative planning in tight spaces. Experiment with angles. Include dynamic elements like an offset bath or a walk-in shower.
5 Key Elements of Bathroom Design
Selecting the Ideal Bath
- Explore different bath shapes, styles, and materials.
- Options range from freestanding stone and cast-iron baths to inset steel and acrylic tubs.
- Each material offers distinct benefits in terms of both looks and functionality.
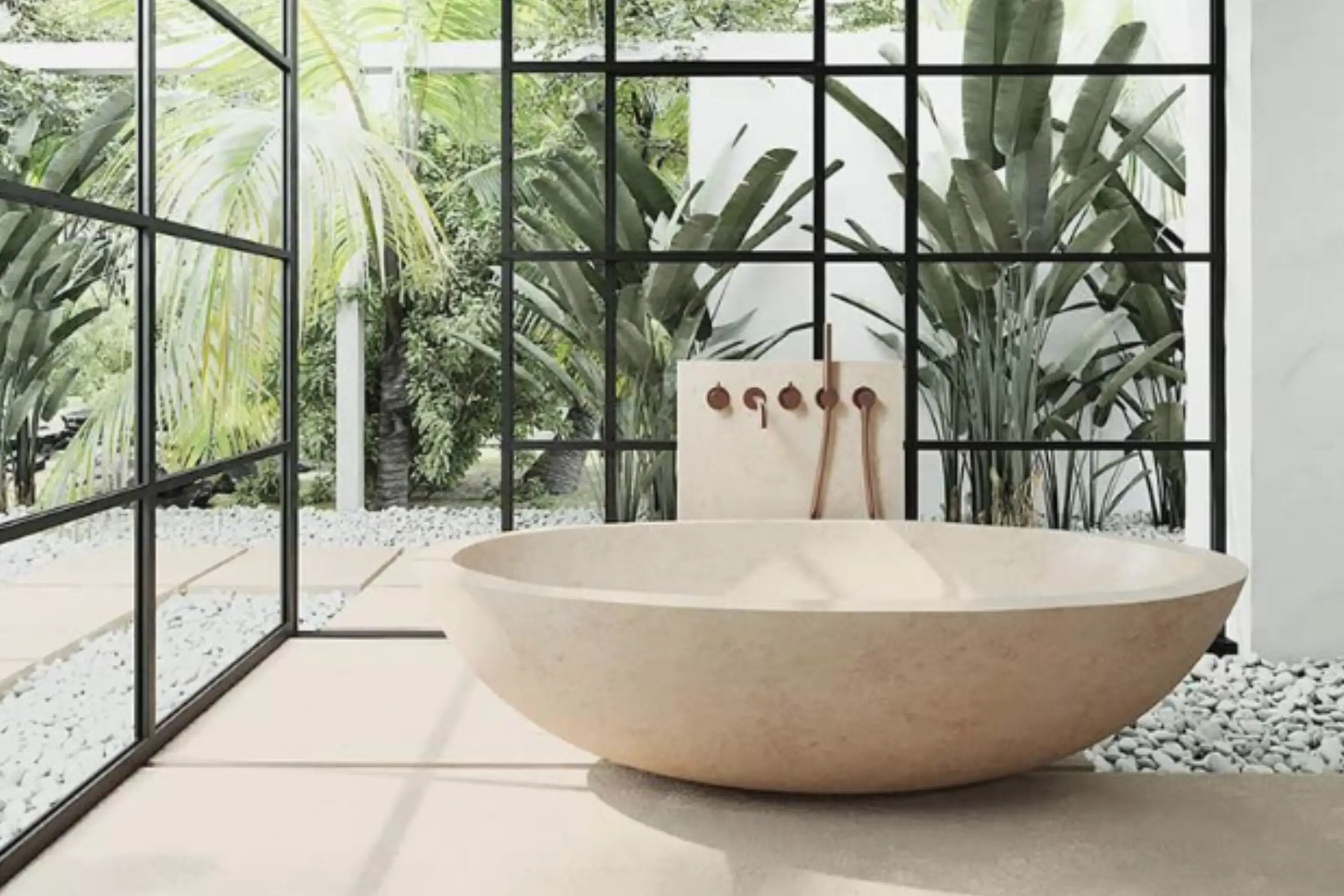
Bathroom Lighting
- Plan your bathroom lighting early to ensure proper illumination.
- Use layers of light on dimmers and separate circuits for varied moods.
- Consider features like recess lights, under-basin lights, and wall lights.
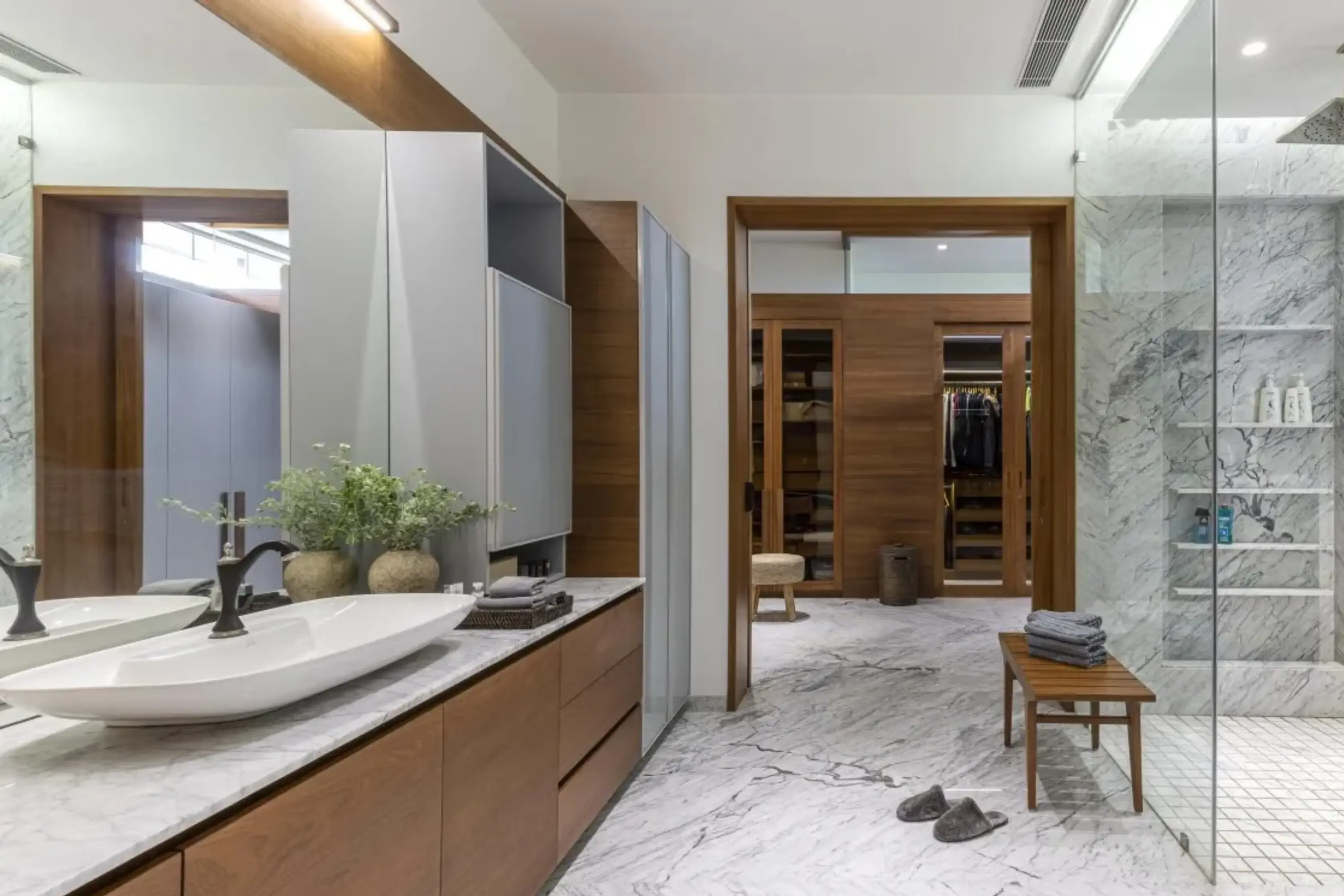
Bathroom Flooring
- Explore options such as porcelain, natural stone, terracotta, or encaustic tiles.
- Balance aesthetics and practicality when making your selection.
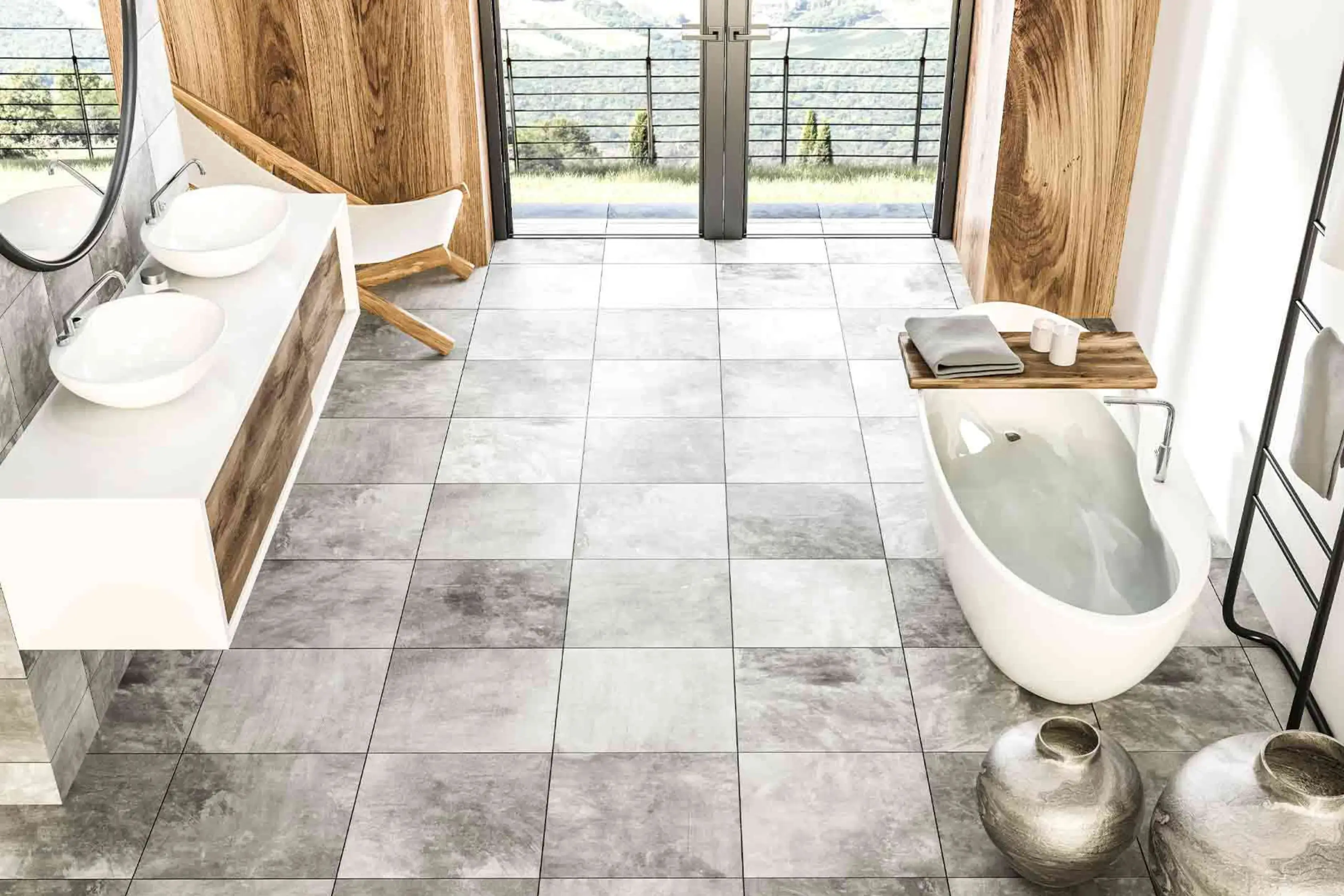
Durable Brassware
- Invest in brassware designed for continuous water flow.
- Ensure it suits your property's water pressure.
- Opt for wall-mounted fixtures for enhanced longevity.
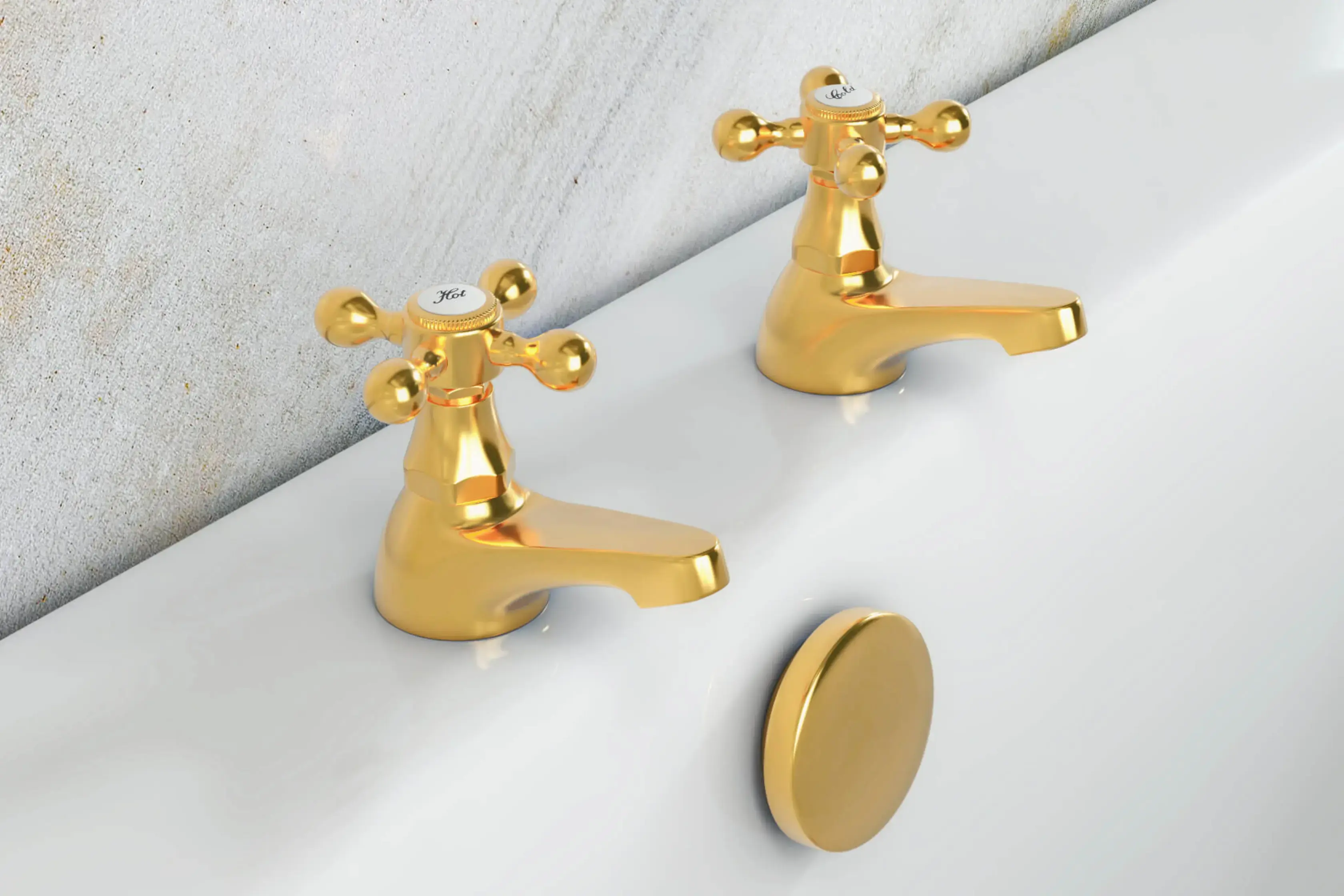
Smart Storage Solutions
- Think about where you'll keep your stuff from the beginning.
- Choose custom-made storage that fits your space and matches your style.
- Keep things subtle so that your bathroom looks smooth and neat.
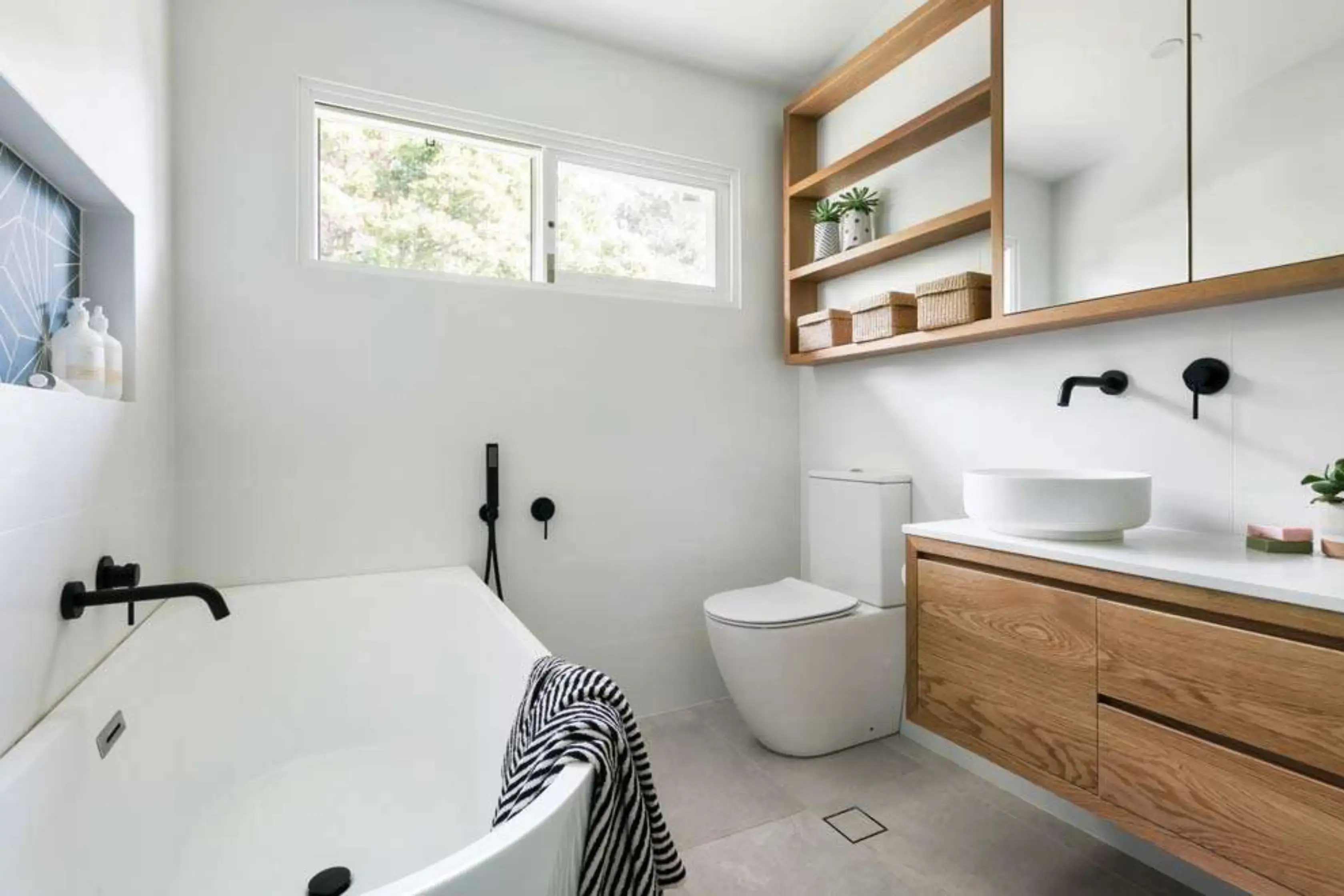
Additional Considerations
Beyond these key elements, it's crucial to address other aspects to enhance your bathroom design:
- Architectural elements: Update doors, plinths, and cornicing for a cohesive look.
- Privacy solutions: Consider plantation shutters for privacy and easy cleaning.
- Accessories budget: Allocate a budget for beautiful accessories to enhance the overall aesthetic.
Designing Different Types Of Bathroom
How To Design A Small Bathroom?
1. Layout optimisation:
- Prioritise fixtures like the toilet, sink, and shower.
- Go for space-saving options like corner sinks or wall-mounted toilets.
2. Light colours, mirrors:
- Select light-coloured tiles and paint for a spacious feel.
- Use mirrors to create the illusion of a larger space.
3. Smart storage:
- Go for wall-mounted shelves or cabinets to save floor space.
- Use vertical storage to keep the area clutter-free.
4. Compact fixtures:
- Consider a shower instead of a bathtub for extra room.
How To Design A Luxury Bathroom?
1. Quality materials:
- Go for high-quality materials like marble or granite.
- Select luxurious finishes for fixtures and hardware.
2. Spa-like features:
- Have a soaking tub or walk-in shower with premium features.
- Install underfloor heating for added comfort.
3. Sufficient lighting:
- Have layered lighting for ambiance.
- Use statement lighting fixtures for a touch of luxury.
4. Customisation:
- Personalise the space with bespoke cabinetry and fixtures.
- Include smart home technology for convenience.
How To Design An Ensuite Bathroom?
1. Space efficiency:
- Prioritise essential fixtures to maximise space.
- Go for compact vanity units and fixtures.
2. Continuity in design:
- Maintain a cohesive design within the master bedroom.
- Use similar colour schemes for a seamless transition.
3. Privacy consideration:
- Install frosted glass or pocket doors for privacy.
- Go for layouts that enhance a sense of personal space.
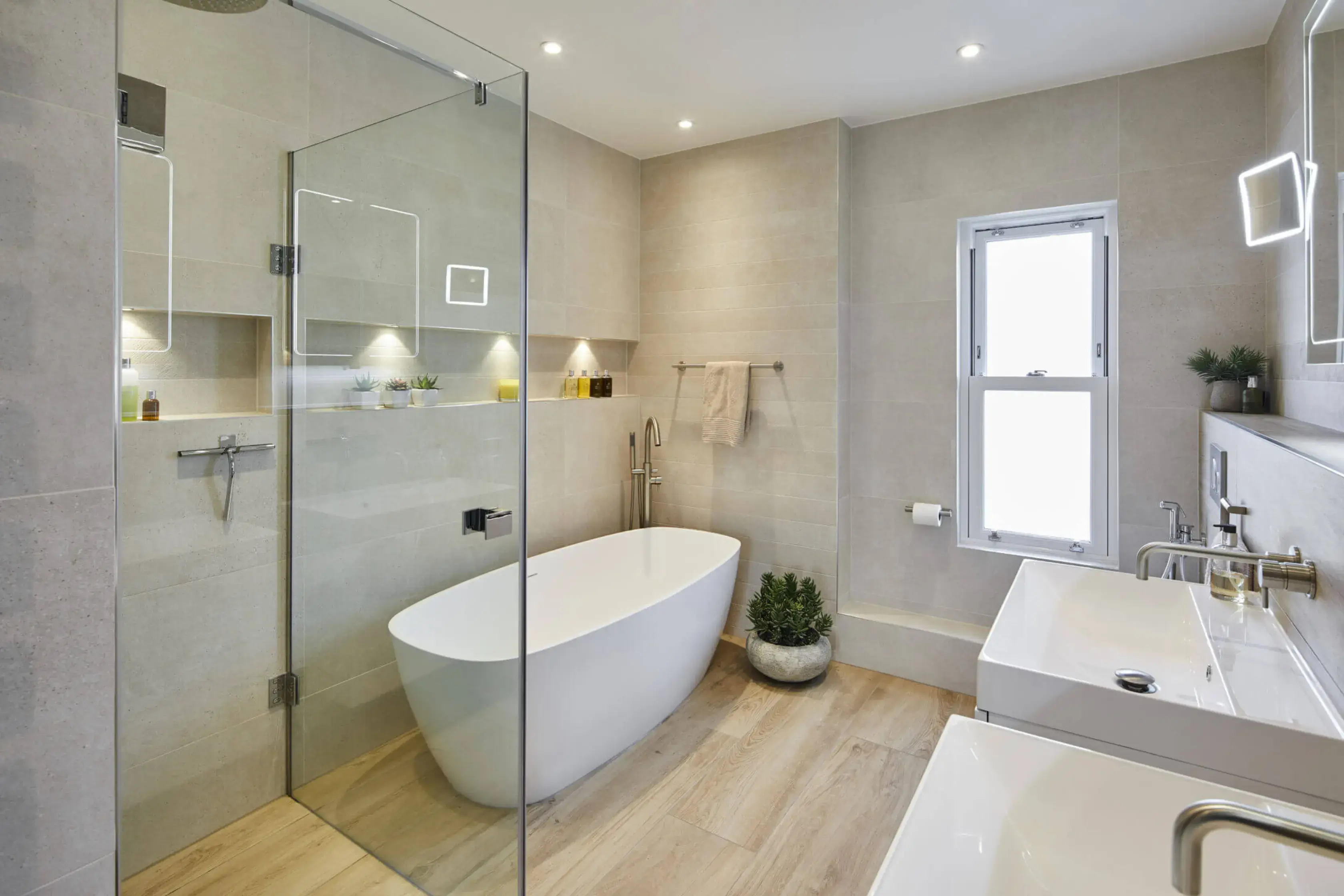
How To Design A Family Bathroom?
1. Durable materials:
- Opt for durable and easy-to-clean surfaces.
- Use slip-resistant flooring for safety.
2. Sufficient storage:
- Include plenty of storage for various needs.
- Use a double vanity for shared use.
3. Kid-friendly features:
- Install a bathtub for young children.
- Use vibrant and playful accessories.
3. Splash-proof:
- Choose materials resistant to water splashes.
- Use waterproof wall coverings near the shower and bath.
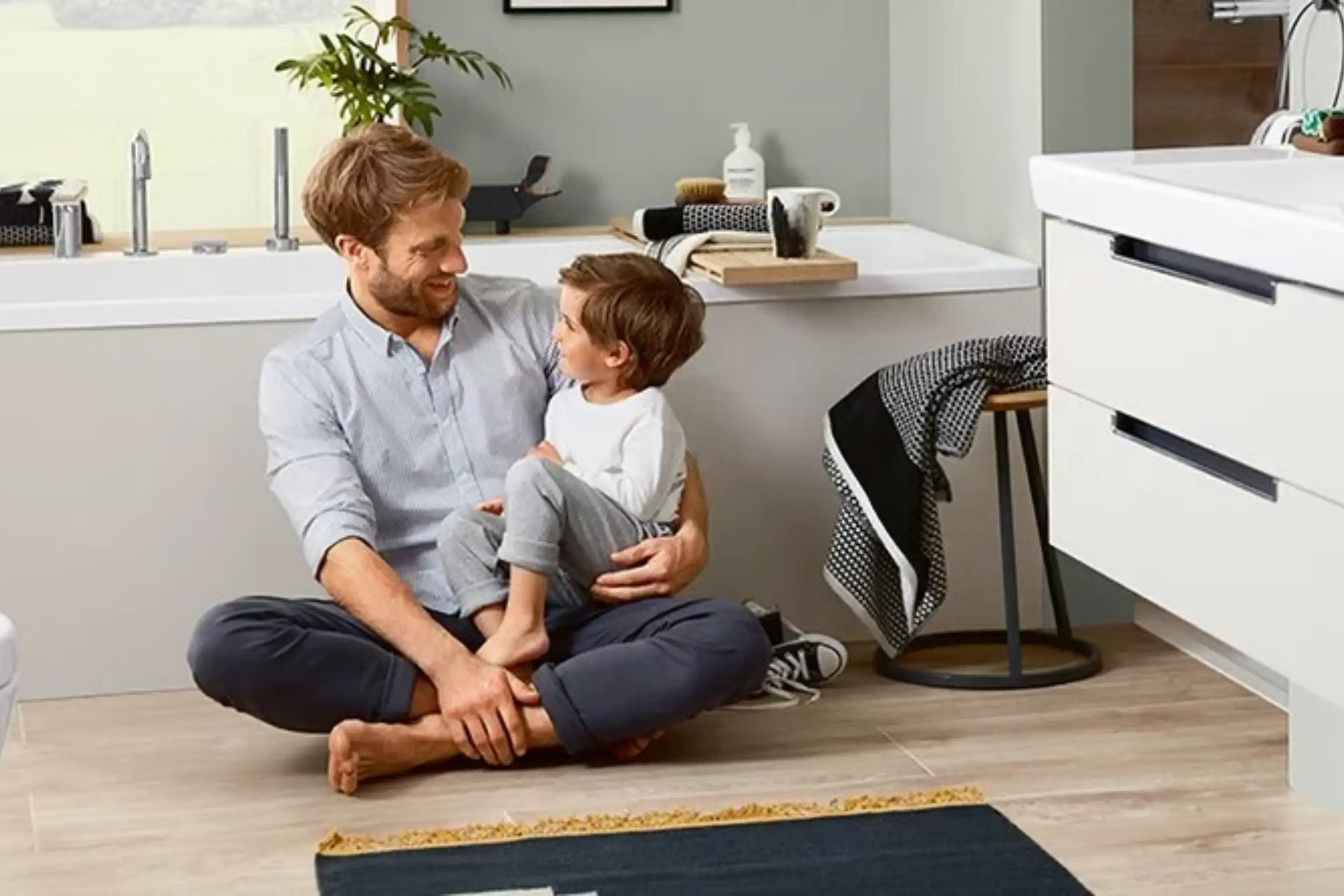
How To Design A Bathroom For The Elderly?
1. Accessibility:
- Easy access to fixtures is important.
- Have a walk-in shower with grab bars.
2. Non-slip flooring:
- Install non-slip flooring for safety.
- Go for slip-resistant bath mats.
3. Contrasting colours:
- Colour contrast improves visibility.
- Have good lighting throughout the space.
4. Comfort-height fixtures:
- Install comfort-height toilets and vanities.
- Have walk-in tubs for added accessibility.
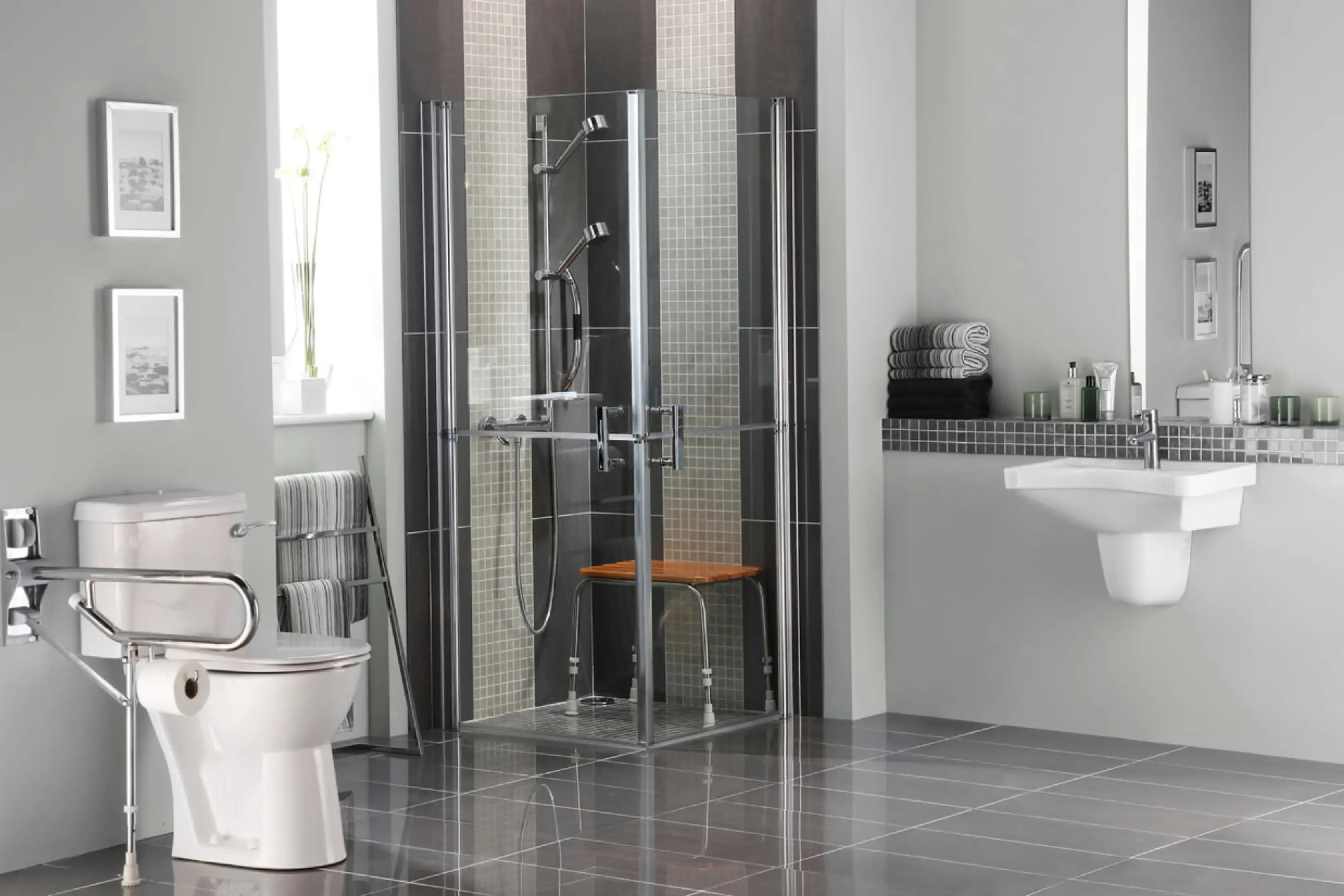
Designing a bathroom means finding a balance between everyday usability and style. Whether it's a small space, a luxurious retreat, or a family-friendly setup, thoughtful choices in layout, lighting, fixtures, and storage are essential.
By considering the above-mentioned factors and tips, you can create a personalised and functional bathroom that suits your lifestyle. So, explore different options and enjoy the process of crafting a bathroom that fits your needs and vision perfectly.






















